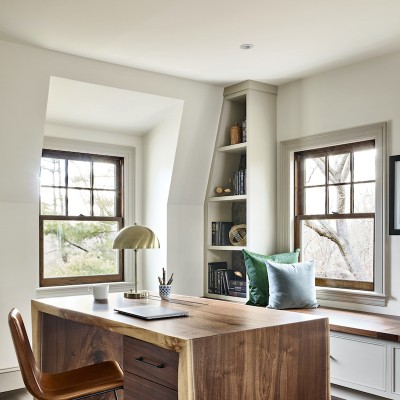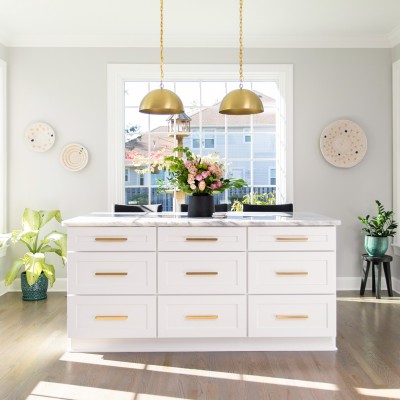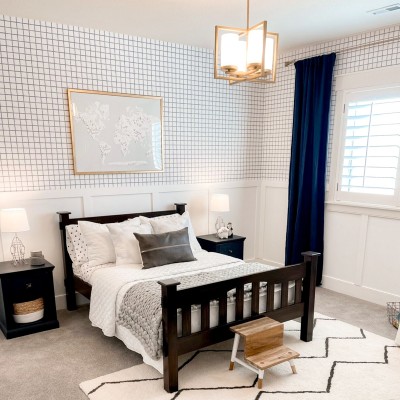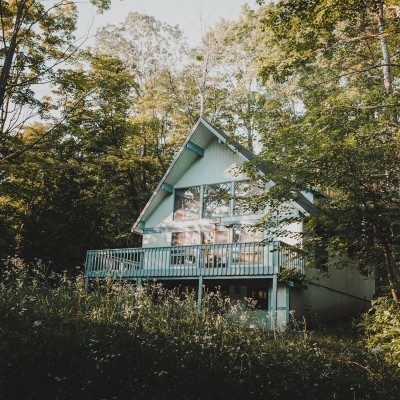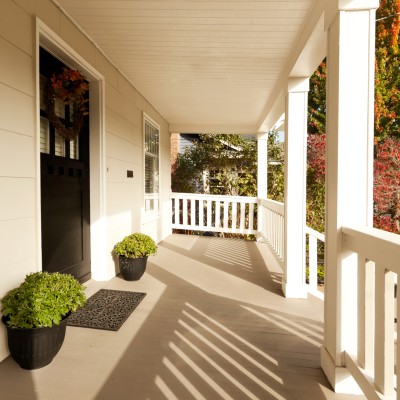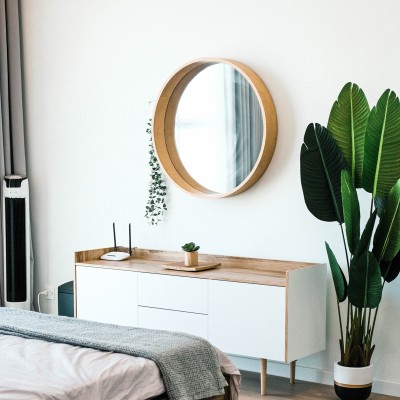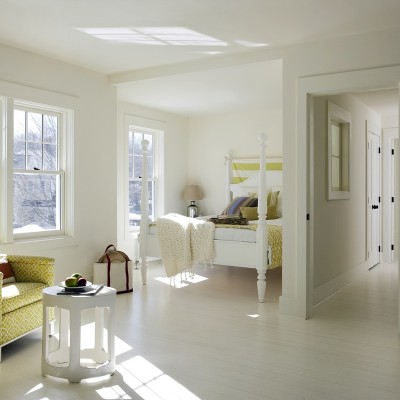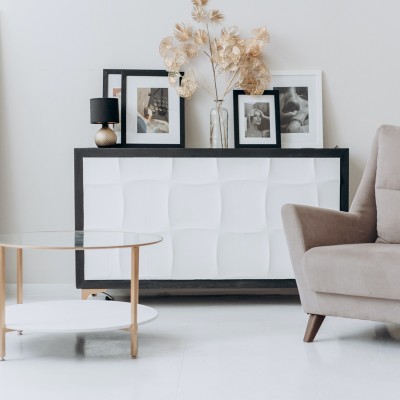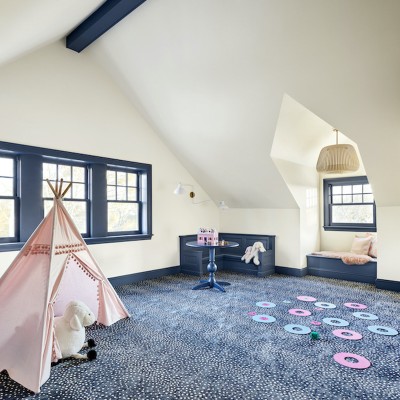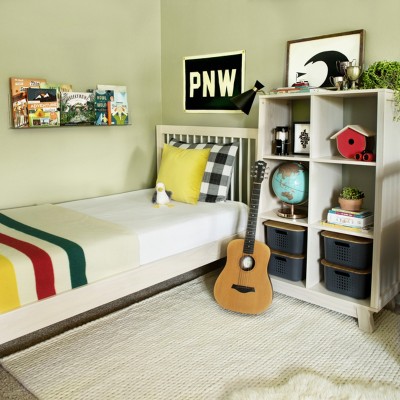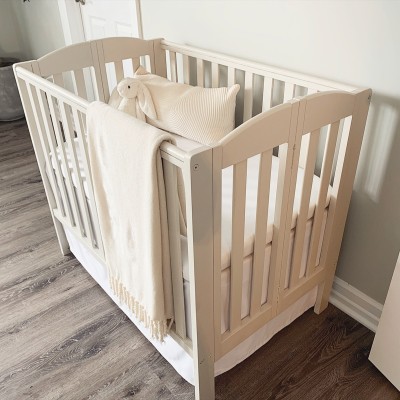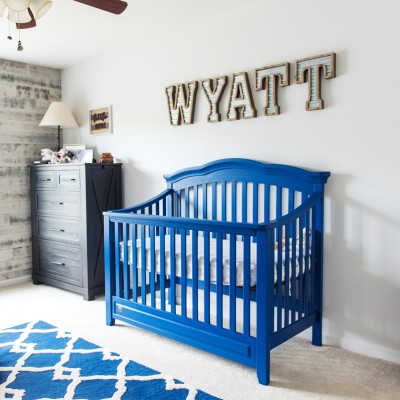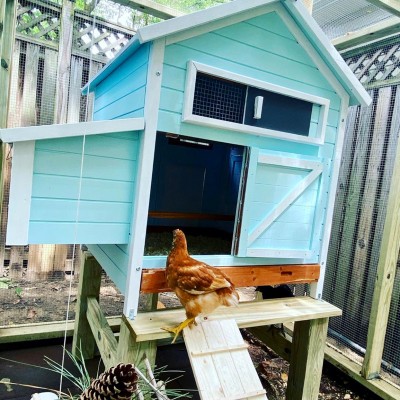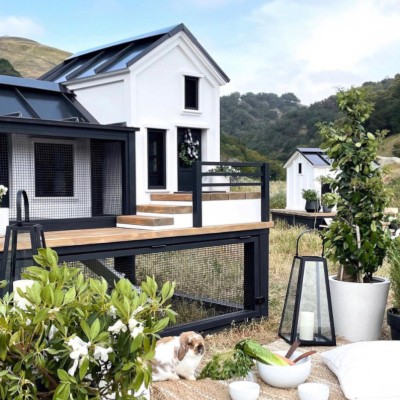Tips for Converting Your Attic To a Livable Space

When you have a big family or a lot of house guests, it’s easy to find yourself longing for a little extra space. While it’s not always possible to simply pull up stakes and move to a bigger house, you can do your best to fully utilize the space you do have.
For some, this means taking spaces traditionally used for storage and making it a part of the space you use every day, such as your home’s attic. While this is far from a simple renovation, it’s still possible. Our tips for converting your attic to a livable space will walk you through it.
Ways To Use Your Attic as Livable Space
There is something dreamy about attic spaces with windows that open to the canopies of trees and the gentle sound of rain against the rooftop. This makes them an ideal space for a variety of purposes. A few popular ones include:
- Bedrooms
- Game or playrooms
- Offices
- Private libraries
- Art studios
- Recording studios
Some people also use their attic space as a home spa or spare bedroom. While feasible, keep in mind this is one of the more challenging attic conversion projects out there because of the plumbing aspect.
How To Know Whether a Livable Attic Is Feasible
Unfortunately, not every attic space can feasibly be converted into a livable space, and determining whether yours falls under that category is the first step of this project. Otherwise, you risk wasting time and money and ultimately creating a space that is potentially unsafe.
According to most building codes, an attic should have the following features before it can be used for anything other than storage:
- Have at least 70 square feet of floor space.
- Have a ceiling height of at least seven feet.
- Be at least seven feet wide.
- Be accessible by a permanent staircase.
- Have another area of escape, like a window.
Some local ordinances require you to have a building permit before building into the attic. Even if your attic meets building codes, it’s a good idea to check your local laws first.
How To Convert Your Attic to Livable Space
Below we go over some of the easiest ways to convert your attic to a space you can inhabit.
Make the Attic Accessible
As mentioned, attics need to be accessible by more than a pulldown ladder. That means adding a staircase that is at least 36 inches wide to help meet the need of heavier foot traffic. If you find that there isn’t sufficient floor space for a full, traditional staircase, spiral stairs can meet building code requirements while taking less space.
Account for Wiring
Some attics already come equipped with wiring, especially if you were already using the space for storage. If not, it’s up to you to install it, and this is one job you do not want to DIY if you don’t have experience.
When hiring an electrician, it’s wise to look for someone with a master electrician certification. This person will be able to design and install your wiring system.
Install Insulation
One of the challenges of attic spaces is temperature control. Heat rises, so attics tend to be the hottest areas in the home in the summer, but the ventilated air from outside also makes them one of the coldest areas in the winter. Insulation will help you counteract these extreme temperatures.
Insulation has a reputation for being associated with harsh chemicals and VOCs. To avoid this, opt for more eco-friendly materials to help protect your home, such as:
- Cellulose
- Sheep’s wool
- Denim
- Icyenne
- Thermacork
- Aerogel
Also, keep in mind that insulation needs to be balanced with proper ventilation, so try not to overpack the attic when installing insulation.
Finish the Ceiling, Walls, and Floor
Once you have installed wiring and insulation, you will be able to add the outer shell to your attic. In the case of your ceiling and walls, this will mostly be a matter of adding drywall, ceiling panels, or potentially a dropped ceiling.
Flooring can potentially be more challenging, especially if your attic wasn’t already set up as a storage space. This is another job you don’t want to DIY. Installing attic flooring incorrectly can damage your home’s structure or impact your heating and cooling bills.
Design Tips for Attic Spaces
Here we will explore some tips for designing your newly renovated attic space.
Embrace Architectural Features
There are some aspects of attics that you can’t avoid, such as awkward nooks, ceiling support beams, or sections of old brickwork. These can be tricky to work around, but they can also create unique design opportunities. Support beams create the perfect space to hang twinkle lights, and nooks the odd corner can become a reading nook.
Use Space Wisely
Attics tend to be smaller than the average room. The seven-foot ceiling height minimum is two feet shorter than the average room height. With this in mind, you’ll want to utilize your space strategically. A few space-saving tips include:
- Using built-in storage space
- Adopting a minimalist aesthetic
- Buying low-sitting furniture
- Emphasizing empty space in room design
- Using floating art and shelves
Trick the Eye To Make Space Seem Bigger
Along with physically giving yourself more space, you can make a small room seem bigger using a few visual tricks. For instance, cool colors like blue and green tend to “retreat” in the eye, making walls seem further away, and maximizing light makes a space seem more open and airier.
Minimalism will also make a room seem bigger. Keeping the floor clear of area rugs and avoiding big, bulky window trimmings will visually make the room seem less crowded, making it seem bigger.
Maximize Light
Attic rooms can often seem cavernous and dim, and the shadows can make the room look uninviting and smaller. Of course, you can add electrical lighting, but natural lighting is the easiest on the eyes and tends to do the most toward making an area seem more open.
There are numerous ways to maximize natural lighting, such as:
- Painting the ceiling a lighter shade than the walls
- Adding mirrors to the space
- Using no window trimmings
- Using light, airy window trimmings
- Installing a skylight
Also, recall that color is a reflection of light, so the colors you choose can determine how light a room seems. Light colors, especially white, will reflect light, making the room feel brighter.
Whether you want to turn your attic into a cozy bedroom or a fun playroom for your kids, ECOS Paints has the non-toxic* interior wall paints you need to transform your attic into a usable and liveable space for the whole family.
*Non-toxic - Conforms to ASTM-D4236, specifically concerning oral toxicity, skin irritation and respiratory effects.


