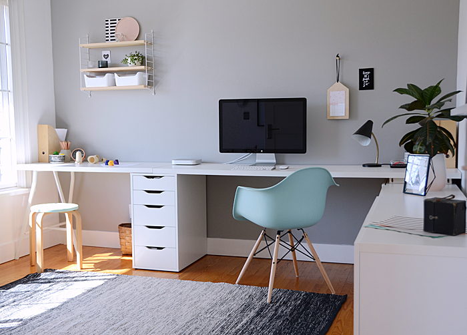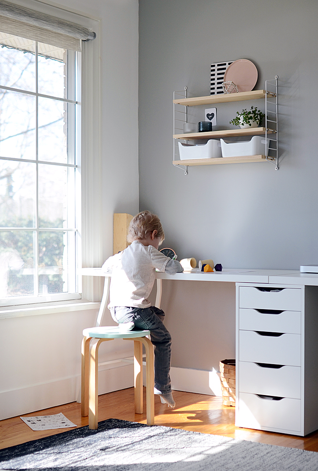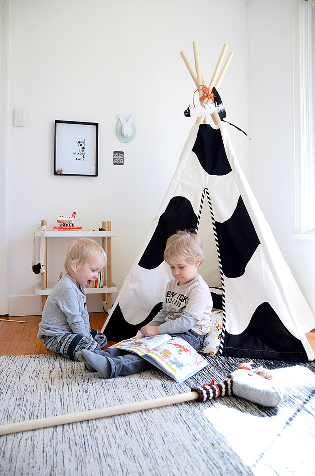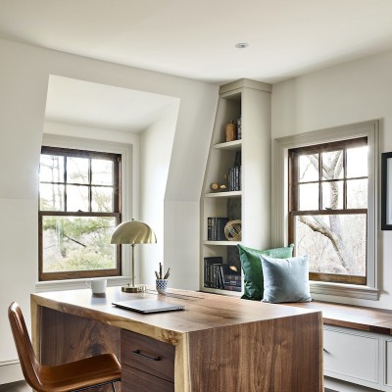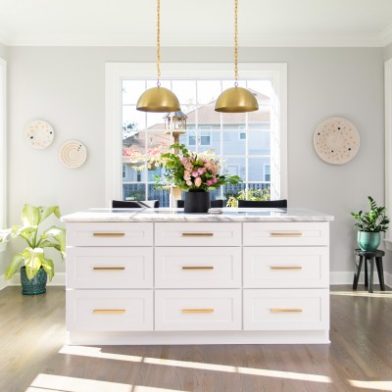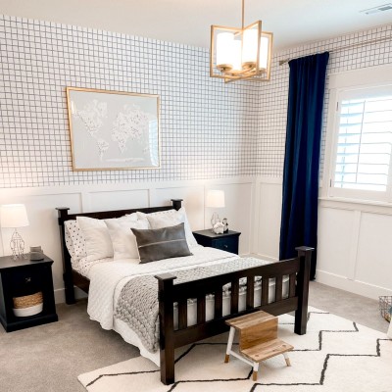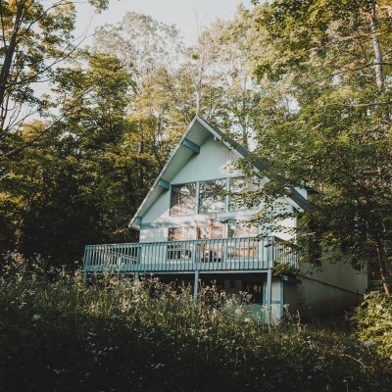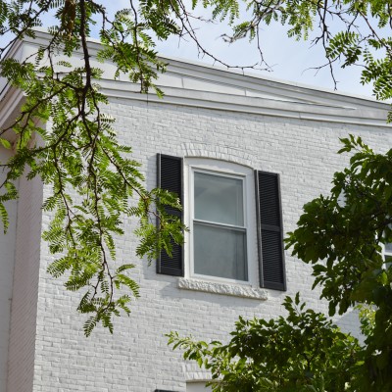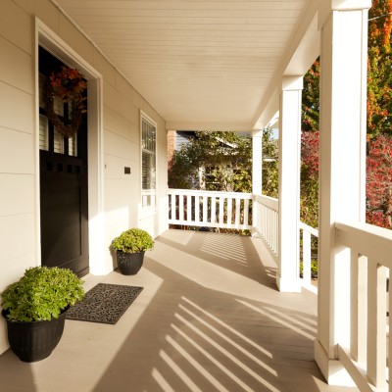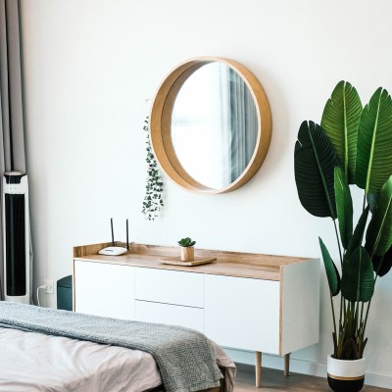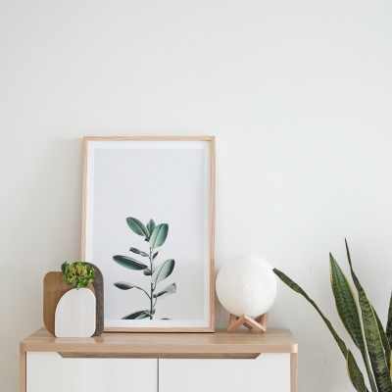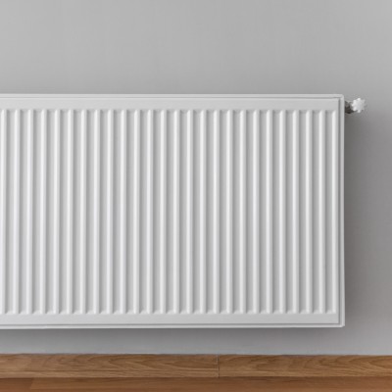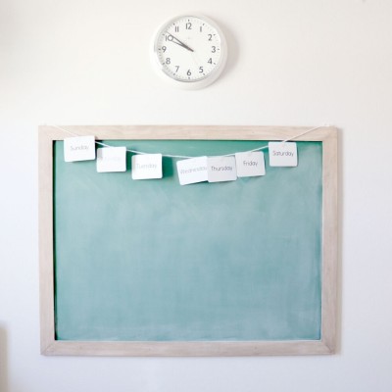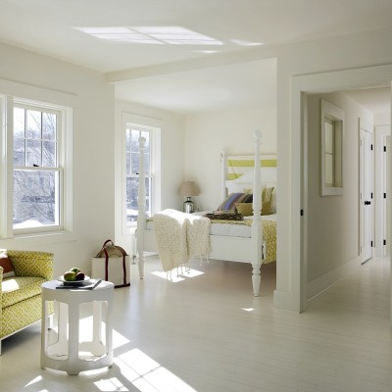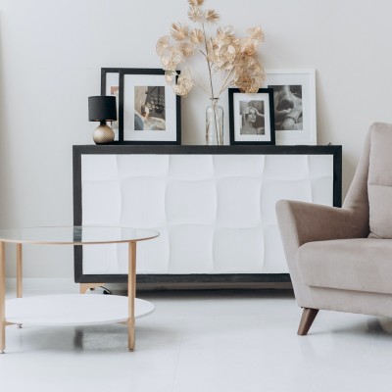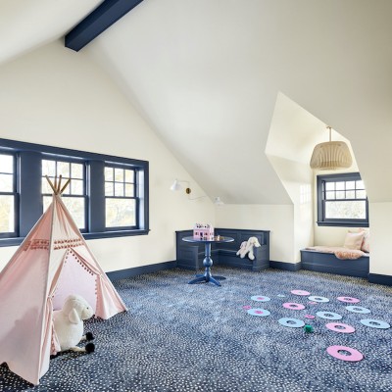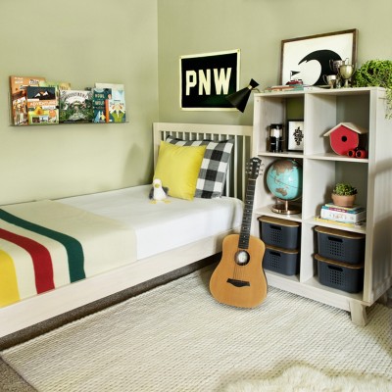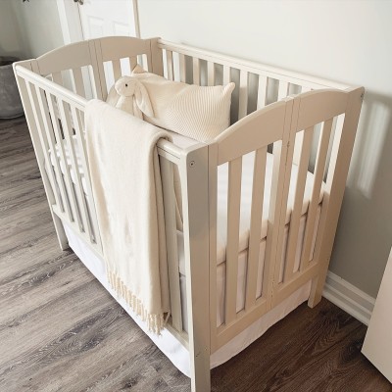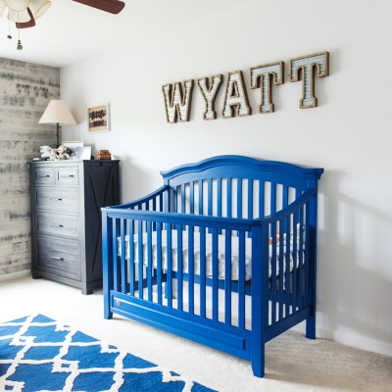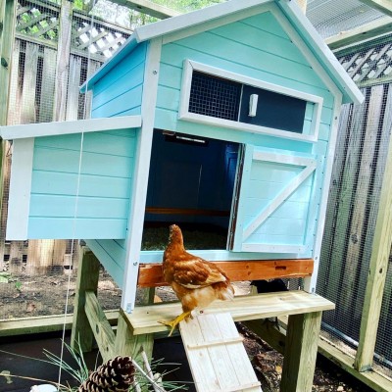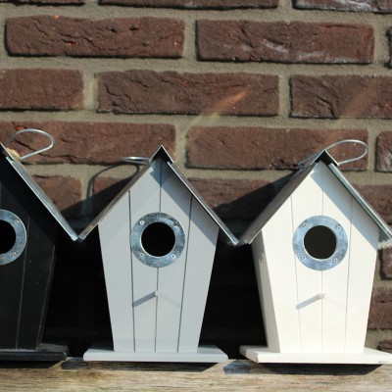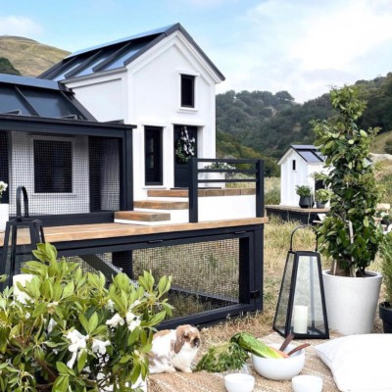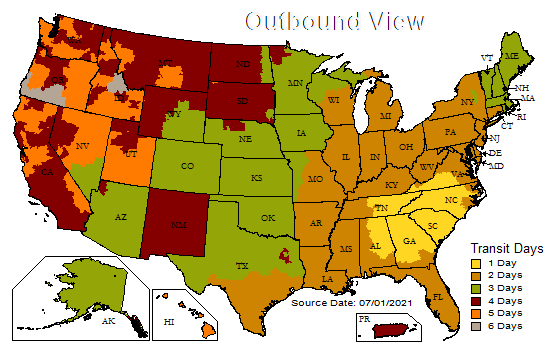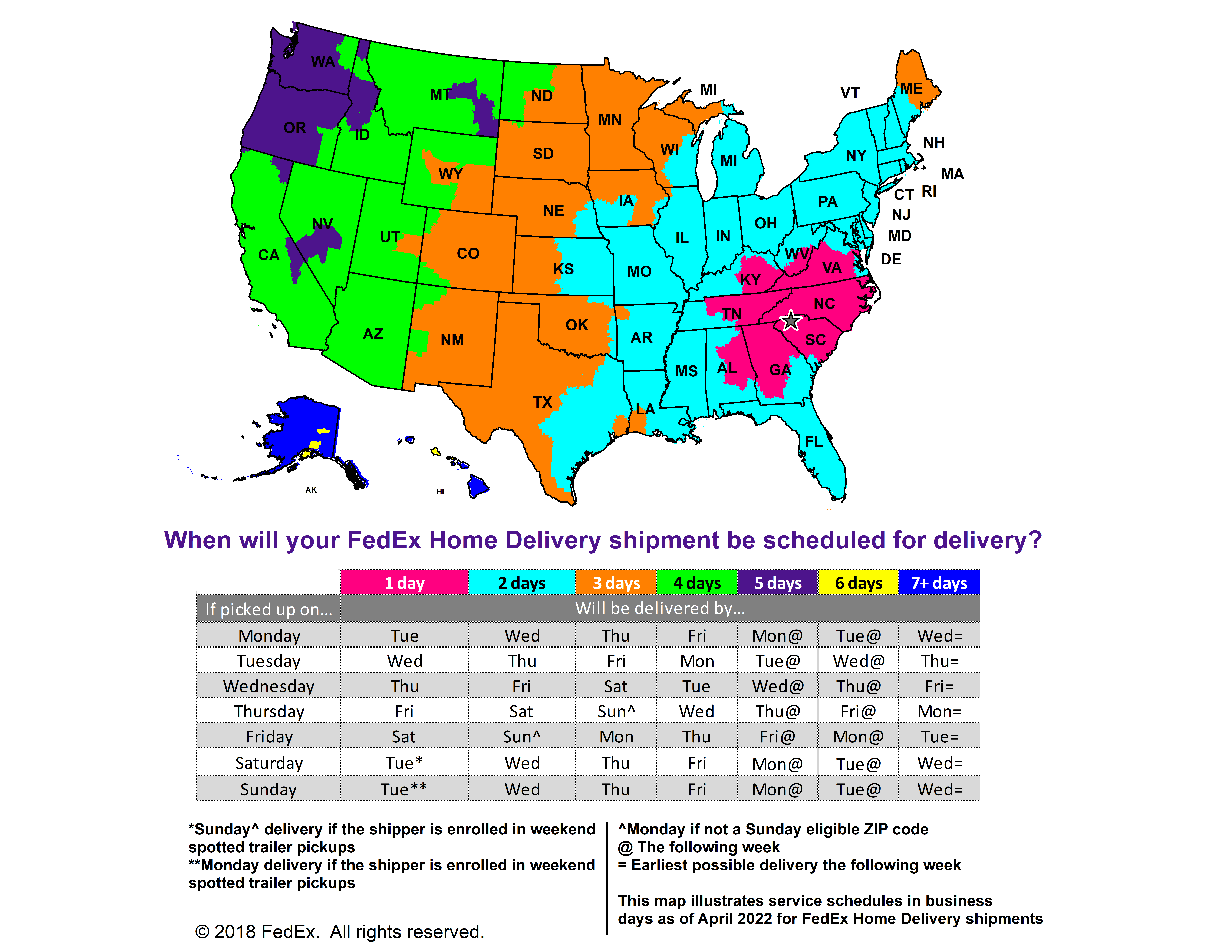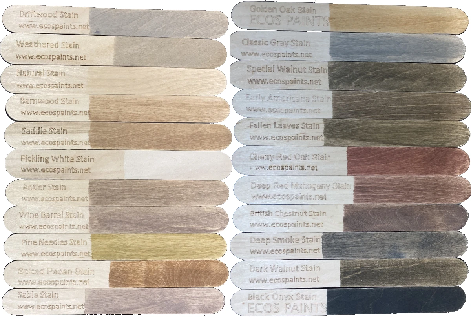Ideas for Kid-Friendly Shared Spaces
A lot of different activities go on in a house, especially one with little kids in it, so it makes sense that rooms need to be designed to accommodate everyone who uses them. No matter how big of a house you have, there probably isn’t going to be just one toy room, a library, a craft room, the sewing room, and separate offices for the parents. Even if you did have a house with that much space (lucky you), playtime will still sometimes happen in the family room, crafts will be made at the kitchen table, spaces simply need to be flexible. And that's totally doable! Check out these 80 ideas for kid-friendly shared spaces.
Follow Lullaby Paints's board Kid-Friendly Shared Spaces on Pinterest.
Here are some quick tips for planning your shared space:
- Look for hidden extra space in your home. Like below the stairs, above the stairs, an empty space above a closet, a closet that could be a reading nook, and anywhere else there might be under utilized space.
- Camouflage the kid stuff. Get creative with storage that doesn't show that you have toys, paints, and a sewing machine right behind the couch.
- Declutter. No matter how clever you are about making the room work for everyone, if there's too much stuff in it, it won't work as well and will quickly become a catastrophe. Think: less is more.
- Adapt as needed. Kids grow up and adults' taste and favorite activities change over time, too, so refresh the room as needed.
One more bit of inspiration is a recent office re-do by Anu from Nalle’s House that shows how you can create a home workspace that is kid-friendly, but not cluttered. She says, "I'm feeling really fortunate to have a dedicated workspace.
Our home is pretty small (approx. 1300 square feet) and using a whole room for a workspace seems like a total luxury. We only have two small bedrooms in addition to this office/den space. When we first purchased our house we thought that a bedroom had been converted into an office. However, after we moved in, our neighbours told us that the family who built this home only had one child and that my workspace had always been an office/den. That might explain why there is no closet in this room! This room is straight off of our entrance and visible from our living room across the entry hall This made it really important for it to be presentable since it is so visible from the entry and living room. The room does have french doors that can be closed to hide the mess if needed. ;)
When putting together my workspace I created distinct functions along each of the three walls available (one wall is 90% window so I worked with the remaining three or rather 2 + 1/2 since the third wall has the french doors). It made sense to group my overload of pictures according to each wall.
Let's start with the focal wall that you see when you enter the room and is visible from the living room. I decided to make this wall the work zone and set up a double desk using Ikea components. I also painted the wall the perfect soft grey colour. It's really a great shade: not too blue and not too beige. The white on the remainder of the walls is a lovely bright white and has already been added to my list of favourite whites."
Isn't it serene? This room truly looks like a place that both mom and the kids can spend a lovely day in. Beyond that, it's a safer space for mom and kids, too, because Anu used non-toxic**Lullaby Paints! She said, "Our family really tries to be conscience of the toxins that we introduce into our homes and we generally use zero-VOC* paint whenever we can. Our kids are still very young and I'd like to keep their exposure to harmful chemicals as minimal as possible. Lullaby Paints are all zero-VOC* which is a super plus in my books. The hubby helped me with painting this room and we were both really impressed at the quality of the paint, the coverage and that there was no odor***. It's really a wonderful product!"
*Conforms to CDPH 01350 (VOC emissions test taken at 11, 12, & 14 days for classroom and office use). Learn more about VOCs and our commitment to healthier paints here.
**Conforms to ASTMD-4236, specifically concerning oral toxicity, skin irritation and respiratory effects.
***No traditional paint (polyurethane) odor, which can cause headaches, nausea, and respiratory issues.
Thanks Anu! Your office makeover really turned out divine!
We hope this helps you in creating spaces for both big and little people! Let us know if you have a project that you'd like us to feature. We love seeing what you're working on!

